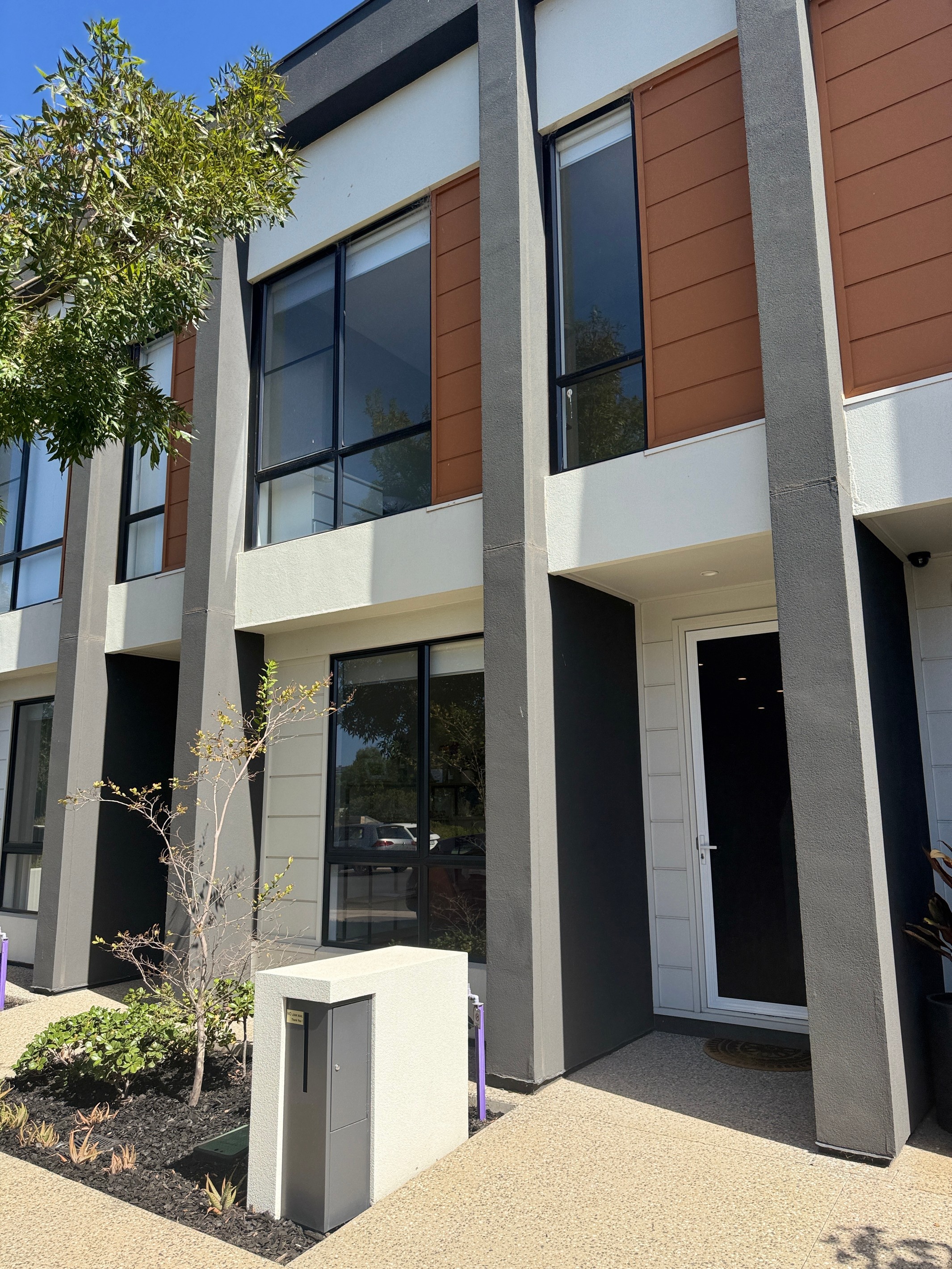Leased By
- Loading...
- Photos
- Floorplan
- Description
House in St Clair
Sophisticated Living in the Heart of St Clair
- 3 Beds
- 2 Baths
- 2 Cars
A modern and stylish home that epitomizes contemporary elegance and convenience. Nestled in one of Adelaide's most sought-after communities, this stunning property offers a seamless blend of luxury, comfort, and lifestyle and is ideally positioned just a short distance to Major & Local Shopping Centres, St. Clair Recreation Centre, The Queen Elizabeth Hospital, Public & Private schools, Public transport, eateries, open green spaces, local beaches and more.
Features include:
- Three Spacious Bedrooms - all with built-in robes and an ensuite in the master suite for ultimate privacy and relaxation.
- Open-Plan Living & Dining - bathed in natural light, perfect for entertaining or unwinding in style.
- Gourmet Kitchen - featuring sleek cabinetry, stone benchtops, stainless steel appliances, and ample storage.
- Stylish Bathrooms - with modern fixtures and quality finishes.
- Outdoor Alfresco Area - ideal for entertaining, complete with a low-maintenance garden for year-round enjoyment.
- Carport with remote control panel door & rear lane access.
- Air Conditioning.
This exceptional property is a true statement of modern living, offering both style and practicality in a highly desirable location.
RENT: $650 Rent/week (payable fortnightly)
TERM: 12 Month Lease
AVAILABLE: after 14/07/2025
OTHER CHARGES: Tenant(s) responsible for Water Usage & Supply charges
ALL ENQUIRIES and correspondence will be via email only.
Inspection times will be emailed to you, following your email enquiry.
(See below for INSPECTION & APPLICATION GUIDELINES)
INSPECTION GUIDELINES:
Please submit your enquiry and ENSURE you provide your name, email address and phone number. An Auto-Response will be emailed to you with INSPECTION information (Please check Spam/Junk Folder if not received within 1 hour).
APPLICATIONS:
Applications can only be made after inspecting the property.
We use Tenant Options to process applications.
If you don't have a Profile with Tenant Options you can go to https://app.tenantoptions.com.au/ to create your profile.
Specific details required to apply will only be available at the next Inspection from the agent on site.
* Please Note: If NO Inspection is scheduled at the time of your enquiry, once an Inspection time is scheduled, we will advise you by email of the date and time the inspection will take place.
* We make no representation or warranty as to the accuracy, reliability or completeness of the information relating to the property. Some information has been obtained from third parties and has not been independently verified.
135m²
121m² / 0.03 acres
1 garage space and 1 carport space
3
2
