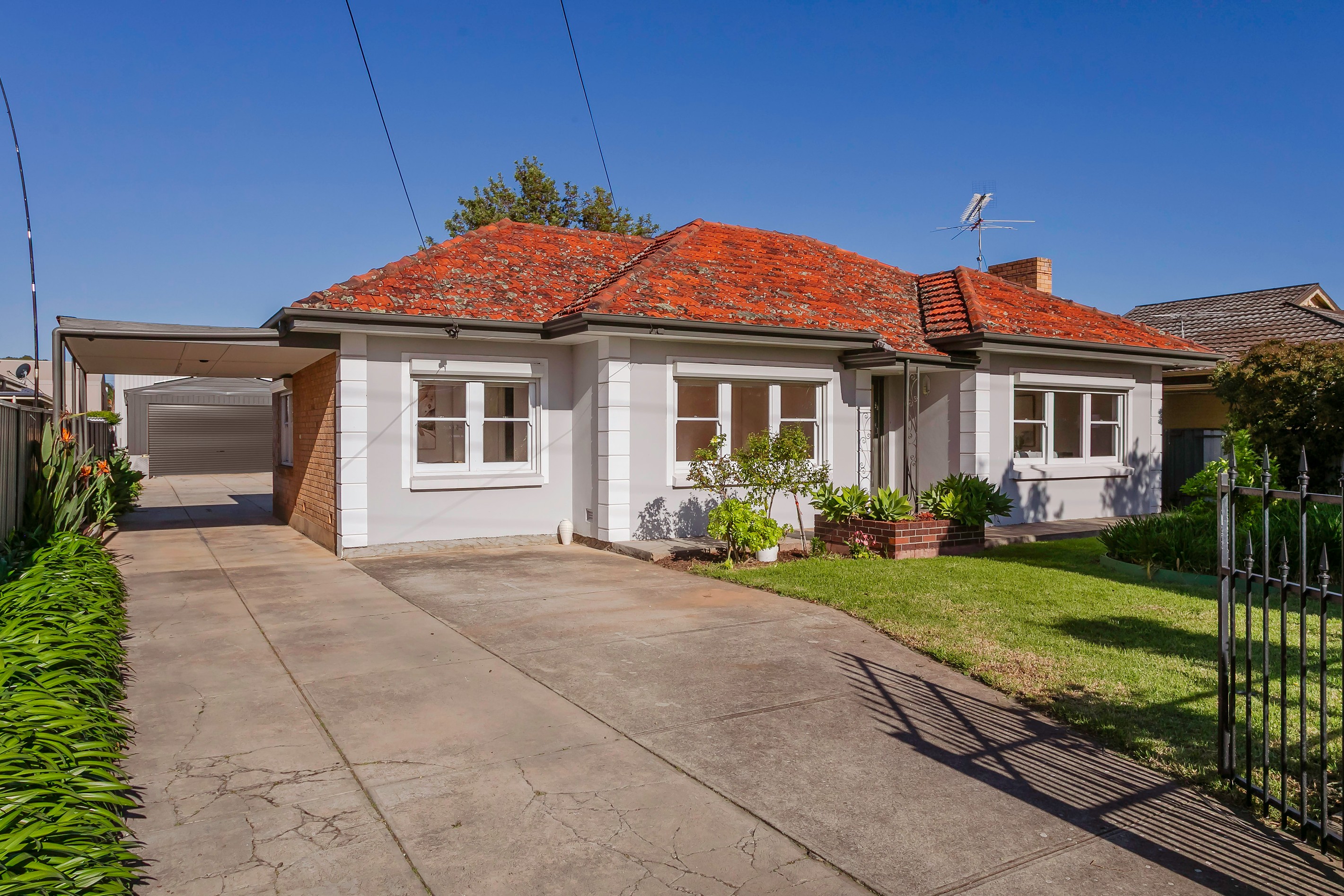Agents
Sold By
- Loading...
- Photos
- Floorplan
- Description
House in Beverley
The Vintage Dream With Big Ambitions & Grand Auto Garaging On 965m²
- 4 Beds
- 1 Bath
- 5 Cars
For more information on this sale, please contact Peter Kiritsis on 0411 501 520
Land:
965m² / 0.24 acres
Parking:
4 garage spaces and 1 carport space
Bedrooms:
4
Bathrooms:
1
Share:
