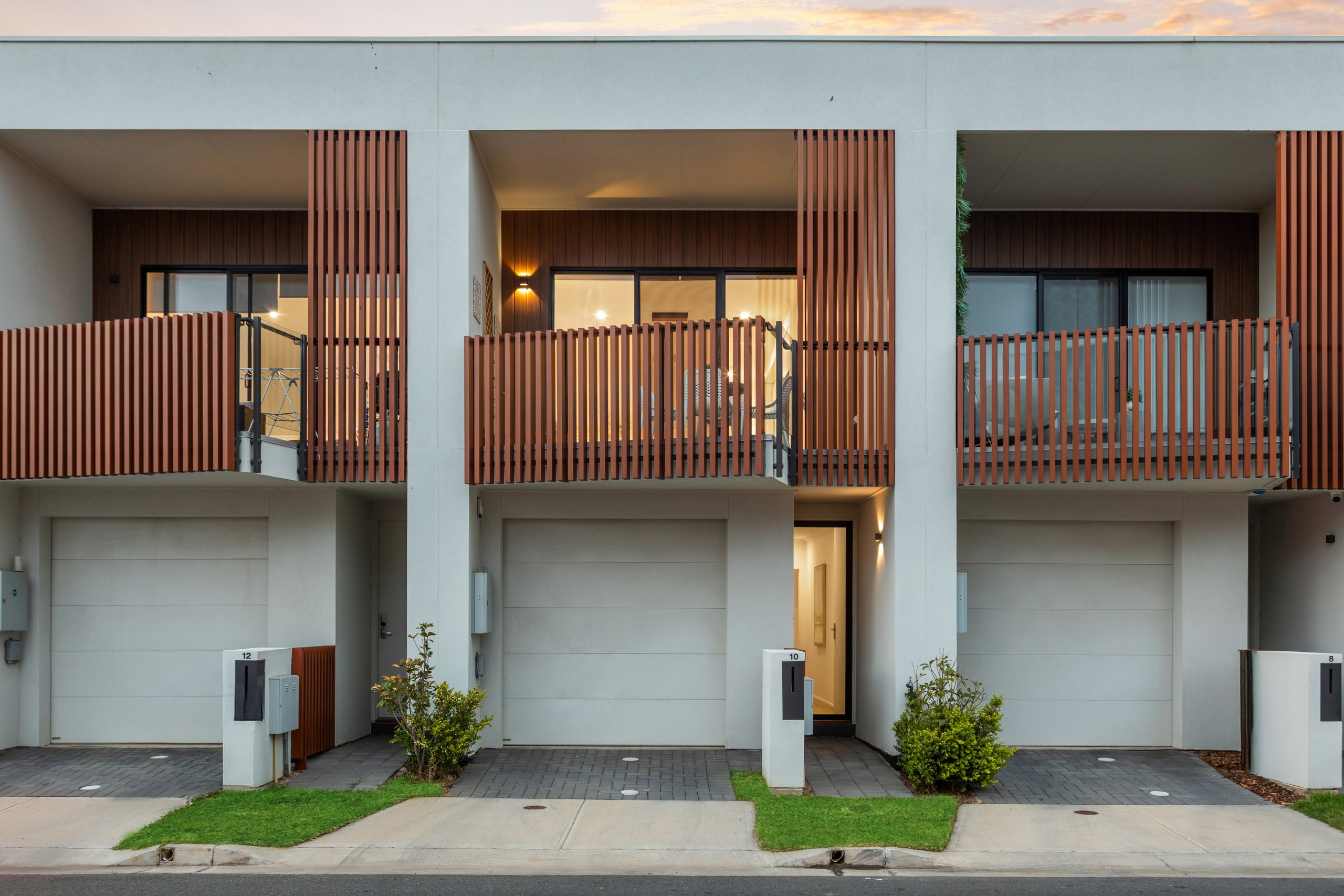Are you interested in inspecting this property?
Get in touch to request an inspection.
Request an inspection
- Photos
- Floorplan
- Description
- Ask a question
- Location
- Next Steps
House for Sale in Findon
Findon Fields - A Turnkey Sanctuary Of Town Home Living
- 2 Beds
- 2 Baths
- 1 Car
For more information on this sale, please contact Peter Kiritsis on 0411 501 520.
Building:
147m²
Land:
84m² / 0.02 acres
Parking:
1 garage space
Bedrooms:
2
Bathrooms:
2
Share:
Contact
Agents
- Loading...
Loan Market
Loan Market mortgage brokers aren’t owned by a bank, they work for you. With access to over 60 lenders they’ll work with you to find a competitive loan to suit your needs.
