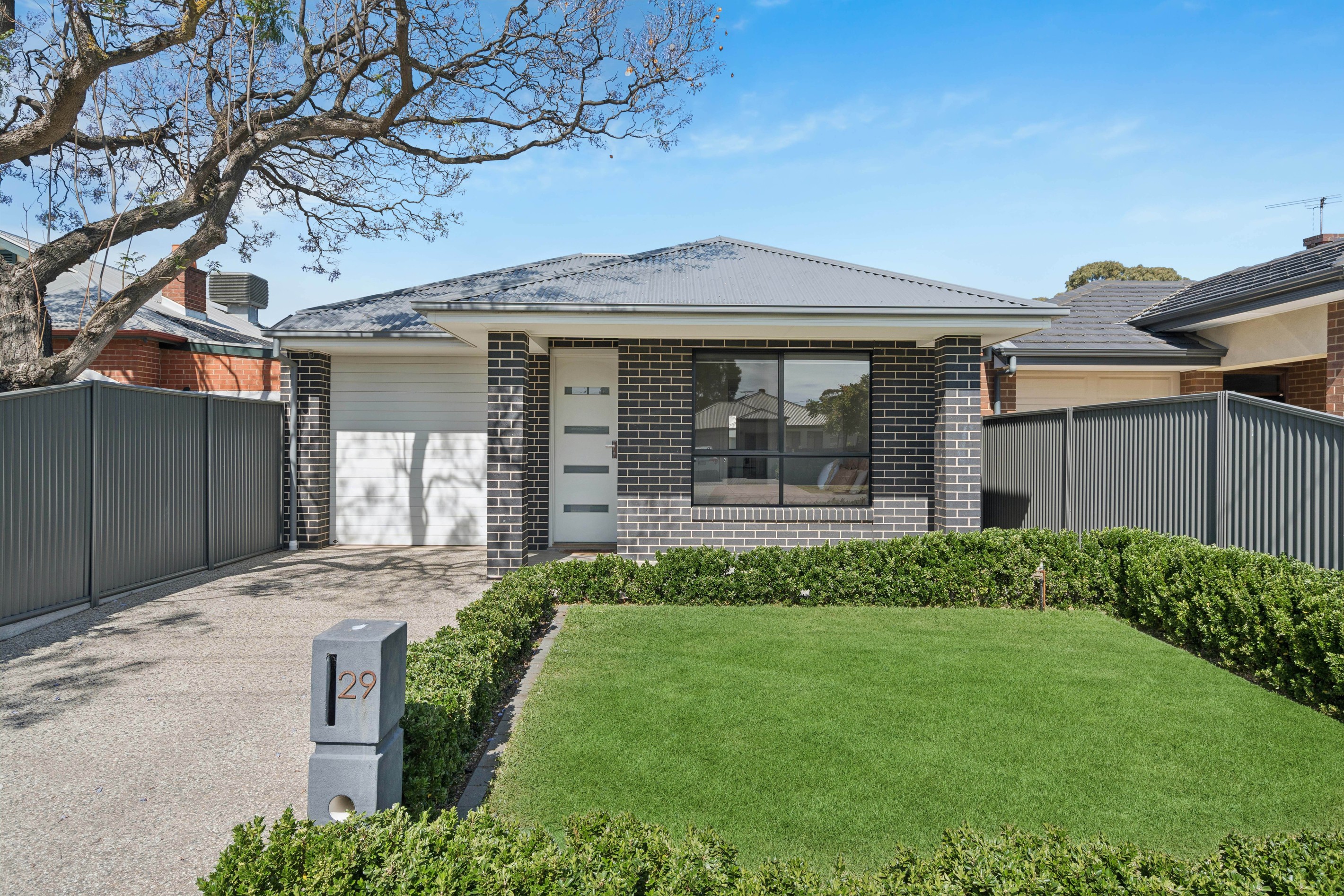Are you interested in inspecting this property?
Get in touch to request an inspection.
- Photos
- Floorplan
- Description
- Ask a question
- Location
- Next Steps
House for Sale in Woodville West
Contemporary Comfort, Exceptional Space & an Impressive 430m² Allotment
- 3 Beds
- 2 Baths
- 1 Car
*Price Guide -The property is being offered by way of public auction. No price guide will be given under the vendors' instruction, however recent sales data will be provided upon request via email and at the open inspections*
Beautifully crafted by Format Homes in 2018, this stylish and thoughtfully designed residence delivers modern family living on a scale rarely found in Woodville West. Set on a generous 430sqm, the home combines spacious indoor living, quality finishes and standout outdoor space, offering an exceptional lifestyle just moments from the conveniences of the western suburbs.
Step inside and immediately appreciate the sense of space, with a welcoming second living area positioned at the front of the home. Bathed in natural light and enjoying direct access to a private service courtyard, it's the perfect retreat for a home office, parents' lounge or children's zone-fully flexible to suit your lifestyle.
The master suite is privately positioned and impresses with his-and-hers walk-in robes and a luxuriously finished, fully tiled ensuite, delivering a peaceful sanctuary for everyday comfort. Bedrooms two and three are equally well-appointed, each fitted with built-in robes and serviced by a cleverly designed three-way main bathroom featuring a separate vanity, WC, full-height tiling, bathtub and quality fixtures.
At the heart of the home is the expansive open-plan living and dining area-an inviting, versatile space designed for both relaxed living and effortless entertaining. The contemporary kitchen is beautifully finished with stone benchtops, 600mm gas cooktop, electric oven, dishwasher and excellent storage, ensuring both style and practicality. A feature electric heater creates warmth and ambience to the living zone, while large sliding doors provide a seamless flow to the outdoors.
The tiled alfresco provides the ideal setting for year-round entertaining, overlooking an impressive and beautifully landscaped backyard. This rare amount of outdoor space offers endless potential for families-perfect for children, pets, gardening enthusiasts or future additions. A practical garden shed adds further convenience.
Every detail has been considered, with an extensive list of features including:
LED downlights throughout
16kW battery system
Reverse-cycle air conditioning
Automatic garage with secure internal home access
5kW solar system
Auto Cafe Blinds
Three security cameras
Format Homes 2018 build
430sqm (approx.) allotment
*We make no representation or warranty as to the accuracy, reliability or completeness of the information relating to the property. Some information has been obtained from third parties and has not been independently verified.*
202m²
431m² / 0.11 acres
1 garage space
3
2
Agents
- Loading...
- Loading...
Loan Market
Loan Market mortgage brokers aren’t owned by a bank, they work for you. With access to over 60 lenders they’ll work with you to find a competitive loan to suit your needs.
